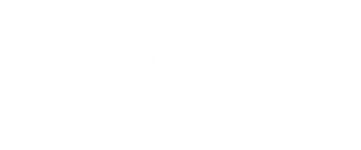936 CINNAMON COURTALTAMONTE SPRINGS, FL 32714
Due to the health concerns created by Coronavirus we are offering personal 1-1 online video walkthough tours where possible.




Welcome Home! This 4 bedrooms (plus a den), 3 Bathroom home has all the space you and your family could need. Downstairs you will find an oversized kitchen with plenty of counter space for your cooking needs. Across the backend of the house is a massive Florida/Sun room where you can most definitely relax and enjoy all the natural light. Did I mention the Master bedroom is on the first floor and just wait till you see the master bath, you will fall in love! Right as you enter the home you will find a guest bathroom and an office/den to either side of the front door. Upstairs there are 3 good sized bedrooms an one additional bathroom. Country Creek is a wonderful community with lots of amenities such as renovated clubhouse, tennis/pickleball court, 2 pools, basketball court, walking trails, and playground. Zoned for great schools; Bear Lake Elementary, Teague Middle, And Lake Brantly High. Within minutes to great shopping; Costco, Target, Home Depot, and Publix. Right down the road you will find; Seminole State College, Advent Hospital, Maitland Corporate Centers and RDV Sports complex. Let's not forget the easy access to get to any of the nearby highways; 414, 429, and I4.
| 2 weeks ago | Listing updated with changes from the MLS® | |
| 2 weeks ago | Status changed to Pending | |
| a month ago | Price changed to $475,000 | |
| 5 months ago | Listing first seen on site |

Listing information is provided by Participants of the Stellar MLS. IDX information is provided exclusively for personal, non-commercial use, and may not be used for any purpose other than to identify prospective properties consumers may be interested in purchasing. Information is deemed reliable but not guaranteed. Properties displayed may be listed or sold by various participants in the MLS Copyright 2025, Stellar MLS.
Data last updated at: 2024-10-29 08:00 PM EDT

Did you know? You can invite friends and family to your search. They can join your search, rate and discuss listings with you.