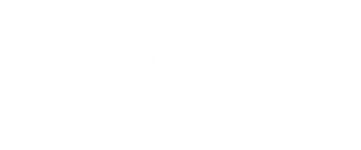609 NORTHBRIDGE DRIVEALTAMONTE SPRINGS, FL 32714
Due to the health concerns created by Coronavirus we are offering personal 1-1 online video walkthough tours where possible.




They are priced below the perceived appraised value. This incredibly low HOA is a must-see property. With all that, this home backs up to Lake Lotus, offering stunning nature views right in your backyard. Imagine starting your day with a morning coffee, winding down with an evening whiskey, or simply relaxing with your family while soaking in the peaceful surroundings. Outdoor enthusiasts will love being just steps away from the Seminole Wekiva Trail, perfect for biking or walking. Inside, the family and dining room create a welcoming space for gatherings with friends and loved ones. The spacious primary bedroom stands out, providing more room than most standard homes. Located in a highly sought-after community, this property offers access to a pool, tennis courts, and a playground. Notable upgrades include a newer roof (2020) and a replaced A/C unit (2017). This home is a must-see!
| a month ago | Listing updated with changes from the MLS® | |
| 3 months ago | Price changed to $299,900 | |
| 5 months ago | Status changed to Active | |
| 5 months ago | Listing first seen on site |

Listing information is provided by Participants of the Stellar MLS. IDX information is provided exclusively for personal, non-commercial use, and may not be used for any purpose other than to identify prospective properties consumers may be interested in purchasing. Information is deemed reliable but not guaranteed. Properties displayed may be listed or sold by various participants in the MLS Copyright 2025, Stellar MLS.
Data last updated at: 2024-10-29 08:00 PM EDT

Did you know? You can invite friends and family to your search. They can join your search, rate and discuss listings with you.