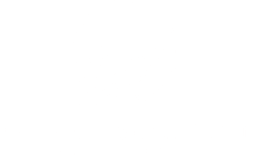511 Bernadino Drive Ocoee, FL 34761
Due to the health concerns created by Coronavirus we are offering personal 1-1 online video walkthough tours where possible.
Did someone order an Ocoee ranch style home nestled on a quiet cul-de-sac with NO HOA? Great!! I see a lot of hands up, but there is only 1 available in a neighborhood that RARELY sees a home go up for sale! This beautifully well kept home shows off low maintenance LAMINATE WOOD floors, a RENOVATED KITCHEN(2018), and sits on 1/3 acre within a tree lined street community. Your future home is within close proximity to everything such as schools, shopping, highways ANNNDD wait for it.......infamous downtown Winter Garden! Worried about the ROOF? Don't be - it was replaced 3/2023 with architectural shingles, the AC and STAINLESS STEEL appliances are less than 7yrs old! New Bosch dishwasher (2022), new French doors (2022) off the living room, and brand new custom shades (2024-a few are remote control) throughout the home are just some of the highlights! There's MORE? Why YES THERE IS! REPIPE (2018), WATER HEATER, ATTIC STAIRS and GARAGE DOOR OPENER all replaced in 2018, SOLAR TUBE skylights (2018) provide additional natural light. The primary bedroom comes with an en-suite bath, dual sinks, and granite counters. The impressive, and very large backyard will keep the creative mind busy on the endless possibilities as it comes with a blank slate! Pool? Pickleball court? Large outdoor kitchen? You can check the "all of the above" box - come see for yourself!
| 3 weeks ago | Listing updated with changes from the MLS® | |
| 3 weeks ago | Listing first seen online |

Listing information is provided by Participants of the Stellar MLS. IDX information is provided exclusively for personal, non-commercial use, and may not be used for any purpose other than to identify prospective properties consumers may be interested in purchasing. Information is deemed reliable but not guaranteed. Properties displayed may be listed or sold by various participants in the MLS Copyright 2024, Stellar MLS.
Data last updated at: 2024-09-07 10:30 PM EDT

Did you know? You can invite friends and family to your search. They can join your search, rate and discuss listings with you.