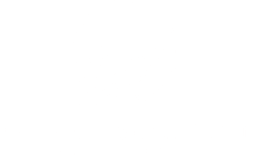1407 Glenleigh Drive Ocoee, FL 34761
Due to the health concerns created by Coronavirus we are offering personal 1-1 online video walkthough tours where possible.
***BRAND NEW ROOF JUST COMPLETED & Seller MAY be willing to provide $5000 in sellers concessions!!*****This is a charming townhome in the beautiful city of Ocoee. It boasts 3 spacious bedrooms and 2.5 bathrooms, and located on the corner with only one side neighbor. The entire first floor entails vinyl flooring, with high ceilings, a gorgeous chandelier in the dining area, with sliding glass doors that lead to the covered patio. The kitchen includes solid stone counters, solid wood cabinets, a stainless steel over-the-range microwave, a side by side stainless steel refrigerator, with beautiful hanging lights to accent the kitchen bar. Also, just off to the left upon entering, you'll have your half bath which is perfect for guests, and convenient while cooking dinner for family and friends. The primary bedroom is so nice, with a huge walk-in closet. The bathroom includes dual sinks with a separate shower and tub combo that so many buyers desire. Lastly, as an added bonus, the washer and dryer are included. So if you're looking for a well maintained, adorable home like this for you and your family, schedule your showing today. This home a gem!
| 3 weeks ago | Listing updated with changes from the MLS® | |
| 3 weeks ago | Listing first seen online |

Listing information is provided by Participants of the Stellar MLS. IDX information is provided exclusively for personal, non-commercial use, and may not be used for any purpose other than to identify prospective properties consumers may be interested in purchasing. Information is deemed reliable but not guaranteed. Properties displayed may be listed or sold by various participants in the MLS Copyright 2024, Stellar MLS.
Data last updated at: 2024-09-07 10:10 PM EDT

Did you know? You can invite friends and family to your search. They can join your search, rate and discuss listings with you.