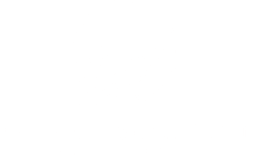9043 FLORIBUNDA DRIVE ORLANDO, FL 32818
Due to the health concerns created by Coronavirus we are offering personal 1-1 online video walkthough tours where possible.




Under contract-accepting backup offers. This stunning 3-bedroom home features artistic touches and beautiful tile flooring throughout. As you enter, a spacious flex room offers endless possibilities for use. The formal dining room stands out with its geometric design and mid-century inspired patterns, creating a stylish and inviting space. The home's split floor plan places the family room at its heart, complete with a cozy fireplace and sliding doors leading to a large, covered patio—perfect for indoor-outdoor living. The sales includes solar power system. The primary suite is bathed in natural light and offers serene views of the expansive backyard. The laundry room is both functional and charming, featuring stackable washer and dryer units along with built-in storage. Located in a peaceful neighborhood, this home is just minutes from shops, restaurants, pharmacies, and healthcare facilities, with easy access to the 408 and Turnpike for added convenience. Call today for a preview.
| a week ago | Status changed to Pending | |
| 2 weeks ago | Price changed to $375,000 | |
| 3 months ago | Listing first seen online | |
| 4 months ago | Listing updated with changes from the MLS® |

Listing information is provided by Participants of the Stellar MLS. IDX information is provided exclusively for personal, non-commercial use, and may not be used for any purpose other than to identify prospective properties consumers may be interested in purchasing. Information is deemed reliable but not guaranteed. Properties displayed may be listed or sold by various participants in the MLS Copyright 2024, Stellar MLS.
Data last updated at: 2024-10-17 08:00 PM EDT

Did you know? You can invite friends and family to your search. They can join your search, rate and discuss listings with you.