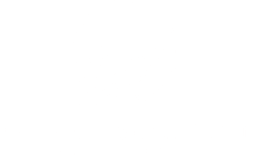1288 Sydney Court Altamonte Springs, FL 32714
Due to the health concerns created by Coronavirus we are offering personal 1-1 online video walkthough tours where possible.
One or more photo(s) has been virtually staged. Welcome to 1288 Sydney Court! Expect to be impressed with this custom built home featuring 5 Bedrooms 3 full baths/4471 square feet & amazing floor plan. Outstanding curb appeal with meticulous landscape invites you via double doors into a lovely foyer & living room with Brazilian Cherry floors & gas fireplace that leads to a spectacular screened salt water pool & hot tub, oversized brick paver patio, outdoor kitchen with built-in gas BBQ & refrigerator + lush, fenced backyard. The Chef's kitchen renovated in 2021 boasts new cabinets, countertops, appliances, a large breakfast bar, walk-in pantry & charming breakfast nook that flows into the spacious family room with gas fireplace. The 3 way bedroom split plan includes stunning first floor Primary Suite with fireplace & huge bathroom including dual vanities, his & her closets, jacuzzi tub with separate shower & water closet. Private Bedroom #2 is on opposite side of first floor with full bath. UPSTAIRS offers a second family room/game room with balcony overlooking pool area, a bonus room, home office space, 2 additional guest bedrooms & full bathroom. Extra include: High ceilings, crown molding, plantation shutters, remote blinds, surround sound, large laundry room, zoned AC, 2 gas water heaters, exterior paint 2022, new roof 2016, 3 car side entry garage with workshop & epoxy finished floor. Conveniently located near Interstate 4, Maitland, Winter Park, College Park & Dr. Phillips Center for the Performing Arts, also within 30 minutes from Advent Health, Orlando Regional Medical Center, Orlando International & Sanford/Orlando International Airports. Zoned for Bear Lake Elementary, Lake Brantley High School & walking distance to Teague Middle School & near private schools: Orangewood, Lake Highland Prep & Bishop Moore. Quaint gated neighborhood with all custom homes is the perfect place to call HOME!
| a week ago | Listing updated with changes from the MLS® | |
| 2 weeks ago | Status changed to Pending | |
| 3 weeks ago | Price changed to $899,000 | |
| 2 months ago | Listing first seen online |

Listing information is provided by Participants of the Stellar MLS. IDX information is provided exclusively for personal, non-commercial use, and may not be used for any purpose other than to identify prospective properties consumers may be interested in purchasing. Information is deemed reliable but not guaranteed. Properties displayed may be listed or sold by various participants in the MLS Copyright 2024, Stellar MLS.
Data last updated at: 2024-05-16 05:35 PM EDT

Did you know? You can invite friends and family to your search. They can join your search, rate and discuss listings with you.