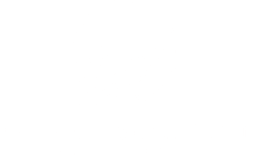125 Spring Cove Trail Altamonte Springs, FL 32714
Due to the health concerns created by Coronavirus we are offering personal 1-1 online video walkthough tours where possible.
* HUGE PRICE REDUCTION - SELLER MOTIVATED, Come see this stunning home today** Luxurious living awaits at your new dream home in Spring Lake Hills! This sprawling estate home nestled within an exclusive guard-gated, boatable lakefront community is everything you can hope for!! This stunning 2-year-old residence is bound to captivate you from the moment you step inside. Prepare to be enchanted by the expansive open floor plan offering uninterrupted views of the serene backyard oasis. The home's layout is thoughtfully designed with a split plan, ensures ample space for the entire family to enjoy. The chef's kitchen is a standout feature, equipped with custom lighting, convenient pop-up chargers on the island, a top-of-the-line Thor range, a microwave drawer, and much more! The primary suite is a spacious retreat, providing direct access to the backyard through 18 feet of sliding doors, amazing en-suite and a closet that is sure to impress! On the opposite side of the home, two sizable bedrooms share a Jack and Jill bathroom, complemented by a convenient coffee bar in the hall. Venture upstairs to discover a guest suite complete with a full bathroom, as well as a bonus room that exceeds all expectations. This expansive area includes a kitchenette, built-in bar, a half bathroom, a balcony overlooking the backyard oasis, and many more enticing features that you have to see. Even the oversized garage is impressive with an epoxy finish on the floors, it is fully insulated and includes a workshop. Once you walk outside, your backyard oasis features a rare 10-ft deep salt water pool with both heating and cooling for all year enjoyment. The spacious covered patio with tongue and groove wood ceiling is perfect for entertaining and is already plumbed for an outdoor kitchen. The exterior is fully irrigated and has high-end custom-automated landscape lighting throughout. It is an entertainers dream with an 8ft privacy fence and enclosed doggie yard! Additional highlights of this exceptional home include tamper-proof outlets, commercial grade high end lighting, fully insulated throughout, solid interior doors, wireless – remote window treatments, high efficiency HVAC, 20 amp wiring throughout the home, hardi-board fascia, Rail system for panels in-place on the roof, 80 gallon Hot water heater and so much more! This one is a must see. This community offers access to two lakes, Spring Lake and Lake Destiny with private community boat ramps and a dock. Perfect for those who love to spend time on the water. Additional community amenities include tennis courts, a basketball court and playground. Don't miss the opportunity to experience luxury living at its finest in Spring Lake Hills!
| a week ago | Listing updated with changes from the MLS® | |
| a week ago | Price changed to $1,295,000 | |
| a month ago | Price changed to $1,399,999 | |
| 2 months ago | Price changed to $1,449,000 | |
| 2 months ago | Listing first seen online |

Listing information is provided by Participants of the Stellar MLS. IDX information is provided exclusively for personal, non-commercial use, and may not be used for any purpose other than to identify prospective properties consumers may be interested in purchasing. Information is deemed reliable but not guaranteed. Properties displayed may be listed or sold by various participants in the MLS Copyright 2024, Stellar MLS.
Data last updated at: 2024-05-16 05:35 PM EDT

Did you know? You can invite friends and family to your search. They can join your search, rate and discuss listings with you.