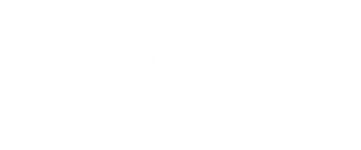5318 TWIN CREEKS DRIVEVALRICO, FL 33596
Due to the health concerns created by Coronavirus we are offering personal 1-1 online video walkthough tours where possible.
RIVER HILLS COUNTRY CLUB – LUXURY 5 BEDROOM/3.5 BATH/3 CAR GARAGE POOL HOME! Discover your dream home in the prestigious River Hills Country Club! This stunning 5-bedroom, 3.5-bath masterpiece, complete with a 3-car garage, has been meticulously renovated with unparalleled craftsmanship and modern elegance. Every detail has been thoughtfully curated to elevate your lifestyle, from brand-new flooring and sleek stainless steel appliances to chic subway tile backsplash, QUARTZ countertops, and contemporary light fixtures and ceiling fans throughout. Step through the grand double glass doors into a breathtaking two-story foyer that sets the tone for this extraordinary residence. The open-concept layout effortlessly blends sophistication and comfort, featuring a formal living room, a separate formal dining room, a cozy breakfast nook, and a spacious family room that flows seamlessly into the gourmet kitchen—perfect for hosting unforgettable gatherings. Your private backyard oasis awaits just beyond the family room’s sliding glass doors. Dive into the heated sparkling pool with spa, entertain at the convenient outdoor kitchen and bar, or relax within the expansive screened enclosure. The oversized lot offers ample space for pets, play, or outdoor adventures, making it a haven for both relaxation and recreation. Retreat to the massive master suite, a true sanctuary with soaring ceilings, space for a sitting area, and a generous walk-in closet. The spa-inspired master bath will captivate you with its sleek vanity, abundant counter and cabinet space, a luxurious walk-in shower, and a deep jetted soaking tub for ultimate indulgence. Nestled in a gorgeous community on a beautifully landscaped lot, this home offers room to grow and memories to make. With a 4-year-old roof and every modern upgrade imaginable, this is more than a home—it’s a lifestyle. Don’t miss your chance to own this gem! **Call today to schedule your private tour and step into luxury!**
| 6 minutes ago | Listing updated with changes from the MLS® | |
| 5 hours ago | Listing first seen on site |

Listing information is provided by Participants of the Stellar MLS. IDX information is provided exclusively for personal, non-commercial use, and may not be used for any purpose other than to identify prospective properties consumers may be interested in purchasing. Information is deemed reliable but not guaranteed. Properties displayed may be listed or sold by various participants in the MLS Copyright 2025, Stellar MLS.
Last checked: 2025-10-23 08:13 PM EDT

Did you know? You can invite friends and family to your search. They can join your search, rate and discuss listings with you.