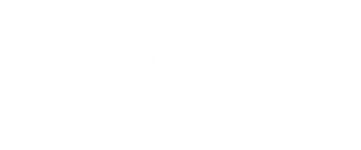656 LONG LAKE DRIVEOVIEDO, FL 32765
Due to the health concerns created by Coronavirus we are offering personal 1-1 online video walkthough tours where possible.




Breathtaking Lakefront Luxury in Kingsbridge West!! From the moment you step inside, the view of Long Lake takes center stage—wide open water, endless skies, and a lifestyle that feels like vacation every day. This custom 5-bedroom estate with immense bonus room blends elegance with fun, creating the ultimate retreat in the heart of Oviedo. The brand-new chef’s kitchen with Wolf appliances, quartz counters, and custom cabinetry is designed for both entertaining and everyday living. A built-in lakeview bench invites you to linger, while the open-concept family room with fireplace and sliding glass doors keeps the water in constant view. Step into the owner’s retreat, where bay windows frame the lake, a private lanai entrance opens to morning breezes, and the spa-inspired bath features dual vanities, walk-in shower, and jetted soaking tub. Upstairs, the bonus/game room is a dream space for entertaining—oversized, light-filled, and big enough for pool, darts, and theater seating. This level also includes a private bedroom with its own exterior entrance, perfect for multi-generational living, guests, or an au pair. The outdoors rival any resort: amazing custom pool with spa, grotto style waterfall, and rock slide, an expansive lanai with summer kitchen, grill and multiple covered lounge areas. Even better, your private dock and boathouse with slip, hoist, and utilities make it easy to live the ski-lake lifestyle. A versatile three-car garage with pass-through bay provides the ultimate flexibility—ideal for storing an RV, boat, or even creating your own lake-view home gym. Tucked inside the sought-after Kingsbridge West community, this estate offers the perfect blend of serenity, prestige, and convenience—just minutes to Oviedo’s top-rated schools, shopping, dining, and easy access to Orlando. This is more than a home. It’s luxury, adventure, and memories in the making.
| 3 days ago | Listing updated with changes from the MLS® | |
| 4 weeks ago | Listing first seen on site |

Listing information is provided by Participants of the Stellar MLS. IDX information is provided exclusively for personal, non-commercial use, and may not be used for any purpose other than to identify prospective properties consumers may be interested in purchasing. Information is deemed reliable but not guaranteed. Properties displayed may be listed or sold by various participants in the MLS Copyright 2025, Stellar MLS.
Last checked: 2025-10-19 11:14 PM EDT

Did you know? You can invite friends and family to your search. They can join your search, rate and discuss listings with you.