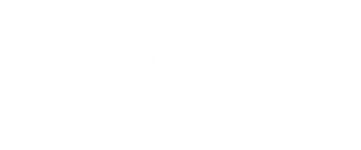130 OSPREY HAMMOCK TRAILSANFORD, FL 32771
Due to the health concerns created by Coronavirus we are offering personal 1-1 online video walkthough tours where possible.




This Parade of Homes Winner at 130 Osprey Hammock Trail is one of the crown jewels of the gated Estates at Wekiva Park. Backing to a protected preserve, the home offers unmatched privacy and a serene setting where deer and wildlife are frequent visitors. Beyond the preserve, Wilson’s Landing Park provides trails, river access, and open space perfect for walking dogs, launching kayaks, or daily exercise. Inside, you’ll find engineered wood floors, soaring tray ceilings, custom lighting, and surround sound throughout. The gourmet kitchen boasts GE Monogram appliances, gas stove, double ovens, warming drawer, dual sinks with disposals, butcher block island with prep sink, walk-in pantry, and butler’s pantry. The owner’s suite features custom closets, Jacuzzi tub, and a walk-in shower with eight shower heads. Upstairs offers two bedrooms, a large bonus/game room with full kitchen, and a theater room. Additional highlights include a 3-car garage, dual staircases, office with built-ins, and oversized storage closets. Outdoors, enjoy a heated pool and spa, summer kitchen with grill and fridge, and a barrel tile roof. Conveniently located near SR 429, SR 417, and I-4 for shopping, dining, and entertainment.
| 5 days ago | Listing updated with changes from the MLS® | |
| 3 weeks ago | Listing first seen on site |

Listing information is provided by Participants of the Stellar MLS. IDX information is provided exclusively for personal, non-commercial use, and may not be used for any purpose other than to identify prospective properties consumers may be interested in purchasing. Information is deemed reliable but not guaranteed. Properties displayed may be listed or sold by various participants in the MLS Copyright 2025, Stellar MLS.
Last checked: 2025-10-20 01:28 AM EDT

Did you know? You can invite friends and family to your search. They can join your search, rate and discuss listings with you.