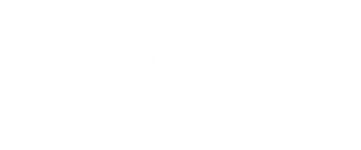2023 GAMBOGE DRIVEORLANDO, FL 32822
Due to the health concerns created by Coronavirus we are offering personal 1-1 online video walkthough tours where possible.
Welcome to 2023 Gamboge Dr, a beautifully updated Orlando home offering comfort, privacy, and an ideal location. Recent upgrades include a new roof (2024), newer A/C compressor and condenser (2022), water heater (2023), refrigerator (2023), garbage disposal (2022), digital thermostat, sprinkler system, and a high-wind rated garage door. Fresh carpet in the family room (2024) adds warmth, while thoughtful updates throughout provide peace of mind. Alarm system is installed but not monitored. Inside, the home features a formal living room, an open kitchen with tile flooring and a walk-in pantry, and a spacious family room with vaulted ceilings and a cozy fireplace. The split floor plan ensures privacy for the bedrooms, while attic access and a two-car garage add valuable storage. Out back, you’ll love the expansive fenced backyard overlooking a peaceful pond and conservation area—offering both space and tranquility. A large screened porch with a tiki bar creates the perfect spot for gatherings or quiet evenings outdoors. Perfectly situated near shopping, dining, and major roadways, this home provides easy access to all that Orlando has to offer, while still feeling like a private retreat. With its large backyard, serene setting, and convenient location, 2023 Gamboge Dr is a must-see.
| 2 hours ago | Listing updated with changes from the MLS® | |
| 2 hours ago | Listing first seen on site |

Listing information is provided by Participants of the Stellar MLS. IDX information is provided exclusively for personal, non-commercial use, and may not be used for any purpose other than to identify prospective properties consumers may be interested in purchasing. Information is deemed reliable but not guaranteed. Properties displayed may be listed or sold by various participants in the MLS Copyright 2025, Stellar MLS.
Last checked: 2025-08-27 04:09 PM EDT

Did you know? You can invite friends and family to your search. They can join your search, rate and discuss listings with you.