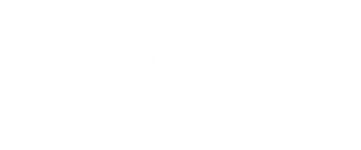8600 BEAR HAVEN COURTSANFORD, FL 32771
Due to the health concerns created by Coronavirus we are offering personal 1-1 online video walkthough tours where possible.




Under contract-accepting backup offers. At the end of a quiet cul-de-sac, this gorgeous Tuscan-style home radiates timeless elegance with stunning curb appeal. Enter inside and be swept away by the luxury and opulence showcased in every detail, from the custom finishes to the grand living spaces. The formal living room is anchored by a beautiful custom gas fireplace, while the elaborate chef’s kitchen impresses with rich solid-wood cabinetry, custom doors, and a functional center island overlooking an expansive family room, ideal for everyday living and entertaining. The serene main suite is a retreat, offering tranquility and peace at the end of the day. Secondary bedrooms are spacious and thoughtfully designed, while the upstairs game room provides a spot for entertaining or could easily transform into a private movie theater. Go outside to your personal paradise: a drop-dead-gorgeous lanai frames the luxurious heated swimming pool, complete with multiple seating areas and a fully equipped summer kitchen. For the golf enthusiast, a custom putting green awaits, making this home the ultimate blend of leisure and luxury. This is more than a home, it’s a lifestyle. Welcome to your dream retreat.
| 4 weeks ago | Listing updated with changes from the MLS® | |
| 4 weeks ago | Status changed to Pending | |
| 2 months ago | Listing first seen on site |

Listing information is provided by Participants of the Stellar MLS. IDX information is provided exclusively for personal, non-commercial use, and may not be used for any purpose other than to identify prospective properties consumers may be interested in purchasing. Information is deemed reliable but not guaranteed. Properties displayed may be listed or sold by various participants in the MLS Copyright 2025, Stellar MLS.
Last checked: 2025-10-19 11:14 PM EDT

Did you know? You can invite friends and family to your search. They can join your search, rate and discuss listings with you.