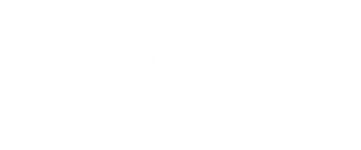7918 TORRO COURTORLANDO, FL 32810
Due to the health concerns created by Coronavirus we are offering personal 1-1 online video walkthough tours where possible.
Welcome to this lovely home in the gated community of Lakeside Reserve! This spacious residence offers 3 bedrooms, a versatile flex room, and 2 full bathrooms, thoughtfully designed with a split floorplan, vaulted ceilings, and abundant natural light. Energy-efficient solar panels (fully paid off) help reduce monthly electric bills, while recent updates bring peace of mind with a 2018 roof and HVAC system, plus a transferable termite bond. The kitchen is a true highlight with solid wood cabinetry, granite countertops, newer stainless steel appliances, and a convenient breakfast bar, all overlooking the open-concept family room—perfect for gatherings. Ideally located with easy access to Maitland, Altamonte Springs, and Longwood, this home combines comfort, style, and convenience in a desirable gated setting.
| 2 hours ago | Listing updated with changes from the MLS® | |
| 2 hours ago | Listing first seen on site |

Listing information is provided by Participants of the Stellar MLS. IDX information is provided exclusively for personal, non-commercial use, and may not be used for any purpose other than to identify prospective properties consumers may be interested in purchasing. Information is deemed reliable but not guaranteed. Properties displayed may be listed or sold by various participants in the MLS Copyright 2025, Stellar MLS.
Last checked: 2025-08-27 04:09 PM EDT

Did you know? You can invite friends and family to your search. They can join your search, rate and discuss listings with you.