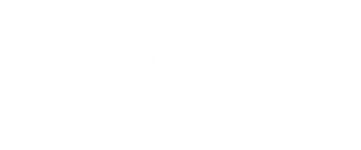1351 N CLASSIC COURTLONGWOOD, FL 32779
Due to the health concerns created by Coronavirus we are offering personal 1-1 online video walkthough tours where possible.




A rare opportunity to own one of the most distinguished lakefront estates on Lake Brantley, Central Florida’s premier private, sand-bottom ski lake. This custom-built estate spans 4,956 square feet, featuring 4 spacious bedrooms, 5.5 baths, a private library, wine cellar/basement, and an oversized three-car garage with a stately porte-cochere. Gas lanterns invite you beyond custom mahogany entrance doors to soaring 20-foot ceilings and expansive lake vistas. Two wood-burning masonry fireplaces, and a wealth of architectural details—extensive use of St. Louis brick, hand-scraped hard-wood flooring, and artesian crafted wrought iron throughout. The open-air pool and spa, fully equipped summer kitchen, and lush lawn unfold onto a private sandy beach where you can even build a sandcastle. A private dock with boat lift invites boating, skiing, or simply taking in the peaceful lake views. As twilight falls, the estate comes alive with a complete landscape lighting package, setting the scene for evening entertaining or tranquil nights under the stars. This luxury home is situated on 1.25 acres with flawless landscaping. This architectural masterpiece embodies refined relaxation right in the heart of Longwood - one of Seminole County’s most established and sought-after communities. Known for its A-rated schools, tree-lined streets, and timeless appeal, Longwood offers the perfect blend of tranquility, prestige, and convenience, with quick access to boutique shopping, upscale dining, major highways, and Orlando’s top employers. This is more than a home—it’s a one-of-a-kind legacy property that offers elegance, privacy, and Lake Brantley living at its finest.
| 4 weeks ago | Listing updated with changes from the MLS® | |
| 4 weeks ago | Price changed to $2,985,000 | |
| 4 months ago | Status changed to Active | |
| 4 months ago | Listing first seen on site |

Listing information is provided by Participants of the Stellar MLS. IDX information is provided exclusively for personal, non-commercial use, and may not be used for any purpose other than to identify prospective properties consumers may be interested in purchasing. Information is deemed reliable but not guaranteed. Properties displayed may be listed or sold by various participants in the MLS Copyright 2025, Stellar MLS.
Last checked: 2025-10-20 01:18 AM EDT

Did you know? You can invite friends and family to your search. They can join your search, rate and discuss listings with you.