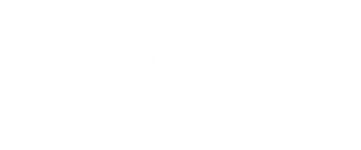1236 WATER WILLOW DRIVEGROVELAND, FL 34736
Due to the health concerns created by Coronavirus we are offering personal 1-1 online video walkthough tours where possible.
Welcome to 1236 Water Willow Drive in Groveland! This spacious 3 bedroom, 2.5 bath home offers over 2,200 sq. ft. of comfortable living with a modern open floor plan designed for both relaxation and entertaining. The heart of the home features a bright kitchen with stainless steel appliances, a built-in oven, a cooktop, and tile flooring that flows into the dining area for easy maintenance. The large living room is perfect for gatherings, while upstairs you’ll find a versatile loft space, ideal for a home office, playroom, or media area. The primary suite is a private retreat with a large walk-in closet and a spa-like bathroom featuring a dual vanity, walk-in shower, and soaking tub. Additional bedrooms are generously sized, and the convenience of an upstairs laundry makes daily living a breeze. Step outside through sliding glass doors to your fenced backyard, ready for relaxing weekends or the outdoor oasis of your dreams. This contemporary home, built in 2017, is set within a welcoming sidewalk-lined community close to schools, shopping, and dining, with easy access to Highway 50 and Clermont. Don’t miss this opportunity to own a beautifully maintained home in a desirable neighborhood!
| 2 hours ago | Listing updated with changes from the MLS® | |
| 2 hours ago | Listing first seen on site |

Listing information is provided by Participants of the Stellar MLS. IDX information is provided exclusively for personal, non-commercial use, and may not be used for any purpose other than to identify prospective properties consumers may be interested in purchasing. Information is deemed reliable but not guaranteed. Properties displayed may be listed or sold by various participants in the MLS Copyright 2025, Stellar MLS.
Last checked: 2025-08-27 04:15 PM EDT

Did you know? You can invite friends and family to your search. They can join your search, rate and discuss listings with you.